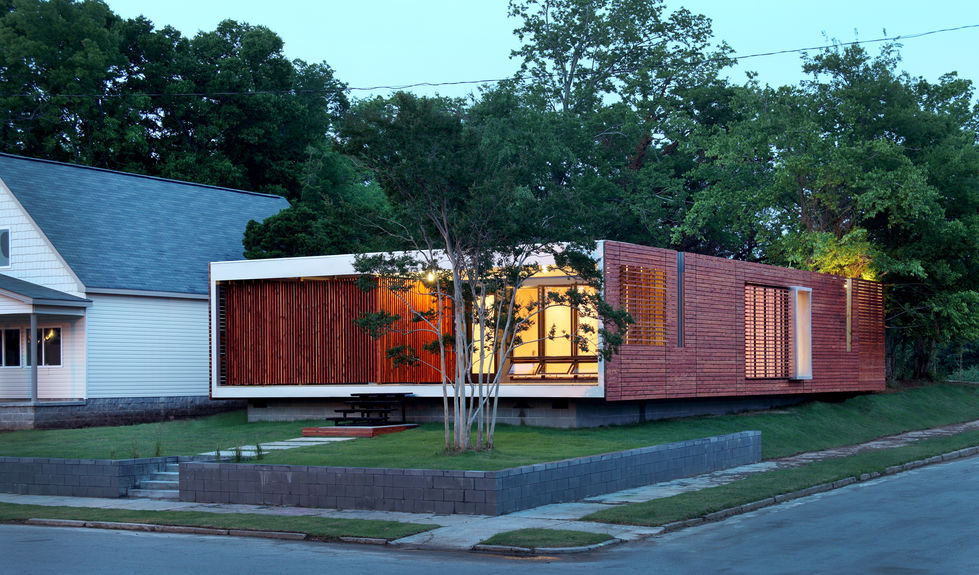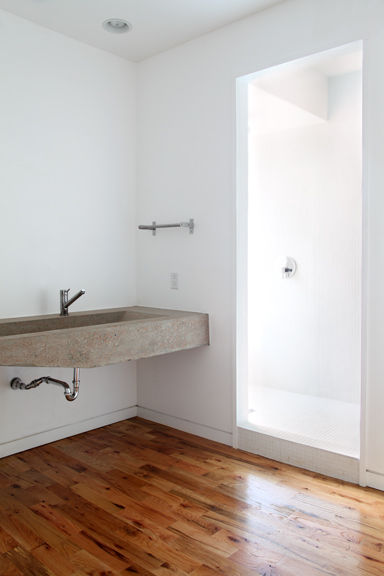This project is part of an ongoing series of design-build explorations that focus on small, unremarkable, and often forgotten places adjacent to the lives of under-served people. Located in compromised areas of inner-city America the projects seek to create experiential delight out of small-scale design opportunities. Through the adaptive re-use and recycling of leftover urban spaces the resulting projects augment and enhance existing infrastructures and urban fabrics with new architecture that provides pragmatic functions, promotes community redevelopment, and exhibits a social and environmental conscience.
Community Engagement
The PORCH_house PREFAB was a collaboration between a Non-Profit Housing Developer, The Neighborhood Association, The Mayor’s Office, The State Governor, The City Building and Zoning Department, Tradesmen from the Department of Facilities management at the University, Members of the Local Construction and Design Professions, and an interdisciplinary team of faculty and students from the School of Architecture.
The principle partnership between the University and the Non-Profit Housing Developer evolved from a desire voiced by the community for new home designs that engaged vernacular traditions while celebrating contemporary opportunities. One client noted a desire for choice and variety, noting that the typical homes looked like downscale versions of houses in the nearby, wealthy ‘historic district’. Specifically, this younger generation of aspiring homeowners asked for homes that they could relate to and that addressed their interest in open floor plans, outdoor living, and energy efficiency.
Modern Vernacular + Languid Traditions
The seemingly incongruent combination of affordable modular housing and site-specific design is informed by the study of vernacular precedents, old and new construction methods, and spatial landscapes in an effort to propose new designs that respond to the local climate and culture.
The project seeks to recapture the spirit of southern porch-life through the provision of multiple and expansive outdoor rooms. Porches, a prevalence of wood construction, verdant plantings that provide shade and privacy, modest scale, orientation to the public street, and elevated front entries characterize the neighborhood and define the prevailing urban fabric. Attention to this context provided the basis for reinterpreting local traditions associated with form, function, and materiality.
Professional Mentorship + Collaboration
37 people representing 28 companies donated time and expertise to assist participating students as they worked from the initial, conceptual stage through construction documents and finally to the full-scale construction. Students developed mentor relationships with craftsmen in the building industry and developed new skills by working with professionals in the electrical, plumbing, and metal-working trades as well as equipment operators and consultants from the allied professions of Engineering, Contracting, and Landscape Architecture.
Design proposal
The project incorporates a site strategy that links indoor and outdoor space through placement and circulation. The resulting interwoven sensibility replaces the narrow, cellular character often associated with modular houses and results in a surprisingly generous sequence of large, open spaces. The main public interior space containing the Living Room, Dining Room and Kitchen measures 20ft x 38ft.
Conceived as an open, loft-like interior oriented toward a series of outdoor living spaces the project privileges experiential conditions that elevate the rituals of everyday life. The house is a modest 1200sf, but the open plan resultS in a house that feels much larger and more gracious. The expansive interior extends out to define and incorporate a variety of exterior living spaces including a front porch, screened porch, back patio and courtyard. Programmatically, this extension takes advantage of the temperate climate to expand the visual and functional limits of the home into a cohesive domestic landscape.
Domestic Spa
The bathroom features a large, luminous shower. Generous proportions and simple, Earnest materials enhance the sense of calm retreat. Framed by walls of translucent glass and lined with white mosaic tile the shower marks the north end of the cross axis through the house. A concrete sink measuring 8ft long accommodates two people and can also be used as a bathtub for babies.
Craft + Detail
Throughout the project modest, off-the-shelf materials are used in combination with thoughtful details and careful articulation to create an environment of affordable, minimal elegance. All of the square-head, stainless steel screws on the exterior are turned the same direction and the electric meter is housed within the cedar rainscreen. Electrical outlets, light switches, the crawlspace access panel, mechanical systems, and utility connections are similarly minimized and/or incorporated into the design.
Passive Strategies
Extreme climatic conditions exert unique, often uncompromising, demands on inhabitation. When temperature and humidity levels hover consistently in the 90’s ambivalence toward shade, orientation, and breeze is not an option.
In this project deep overhangs, shade trees, translucent glass, louvers and an exterior rainscreen of local Eastern Cedar combine with abundant cross-ventilation to minimize cooling loads and maximize the benefits of daylighting. Soy-based, spray foam insulation, on-demand hot water heaters, low flow toilet, energy star rated appliances, and high efficiency glazing augment these passive methods.
Structure
The long, unobstructed 20ft span in the main living space required some unique structural framing. Working closely with our structural engineer and mentor, the team developed a solution To provide adequate lateral stability in which the 2x6 studs extend into the floor and roof structure where they are sandwiched between 2x10 joists. Openings in these end walls were minimized with the exception of the large translucent panel in the south Living Room wall enabled by the incorporation of cable cross-bracing deployed within the stud wall and enclosed between two layers of glass. The structural units were then set upon a site-built stem wall foundation.
Fabrication process
Eighty percent of the construction took place in a warehouse 200 miles from the site. This included all of the framing, interior finishes, roofing, windows and doors, plumbing, and electrical work as well as the majority of the exterior skin. Exceptions included the interior and exterior finishes at the joints between the modules and the foundation, which was prepared on-site.
The house is composed of the three interior modules and one porch module that all measure 35ft in length. Three of the modules, including the porch, are 12ft wide and one is 14ft wide.
























